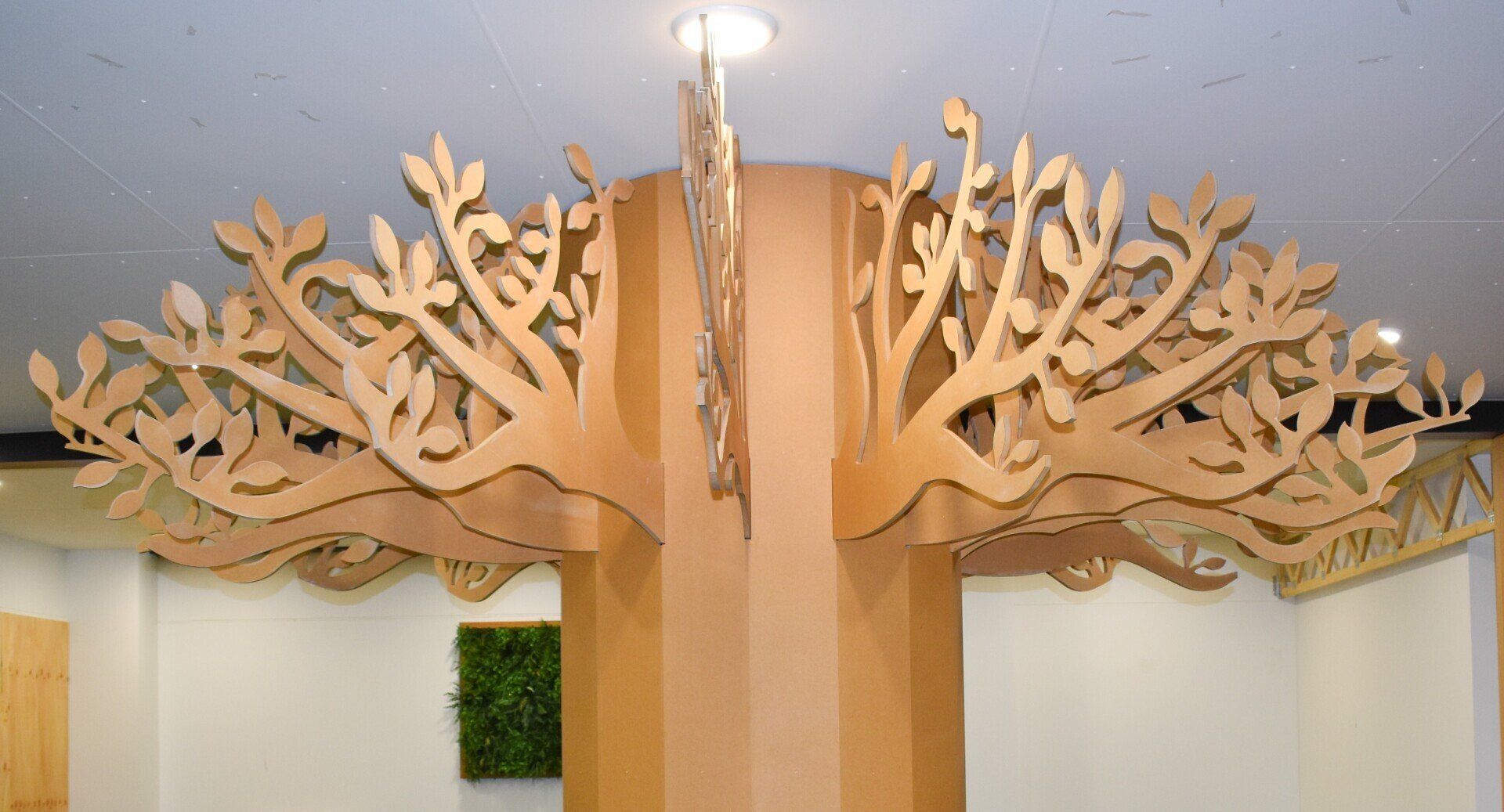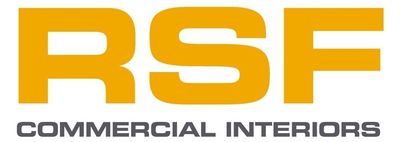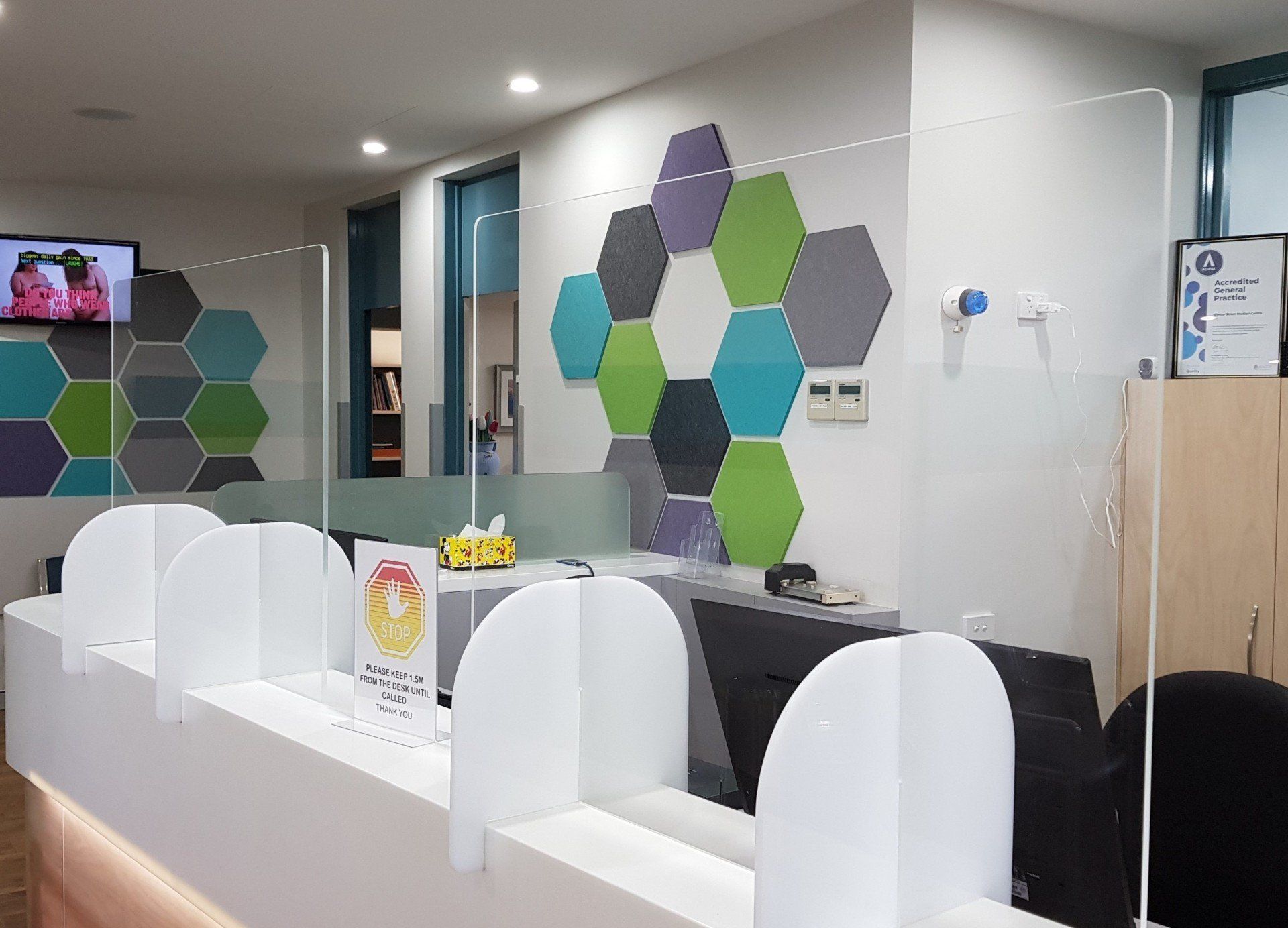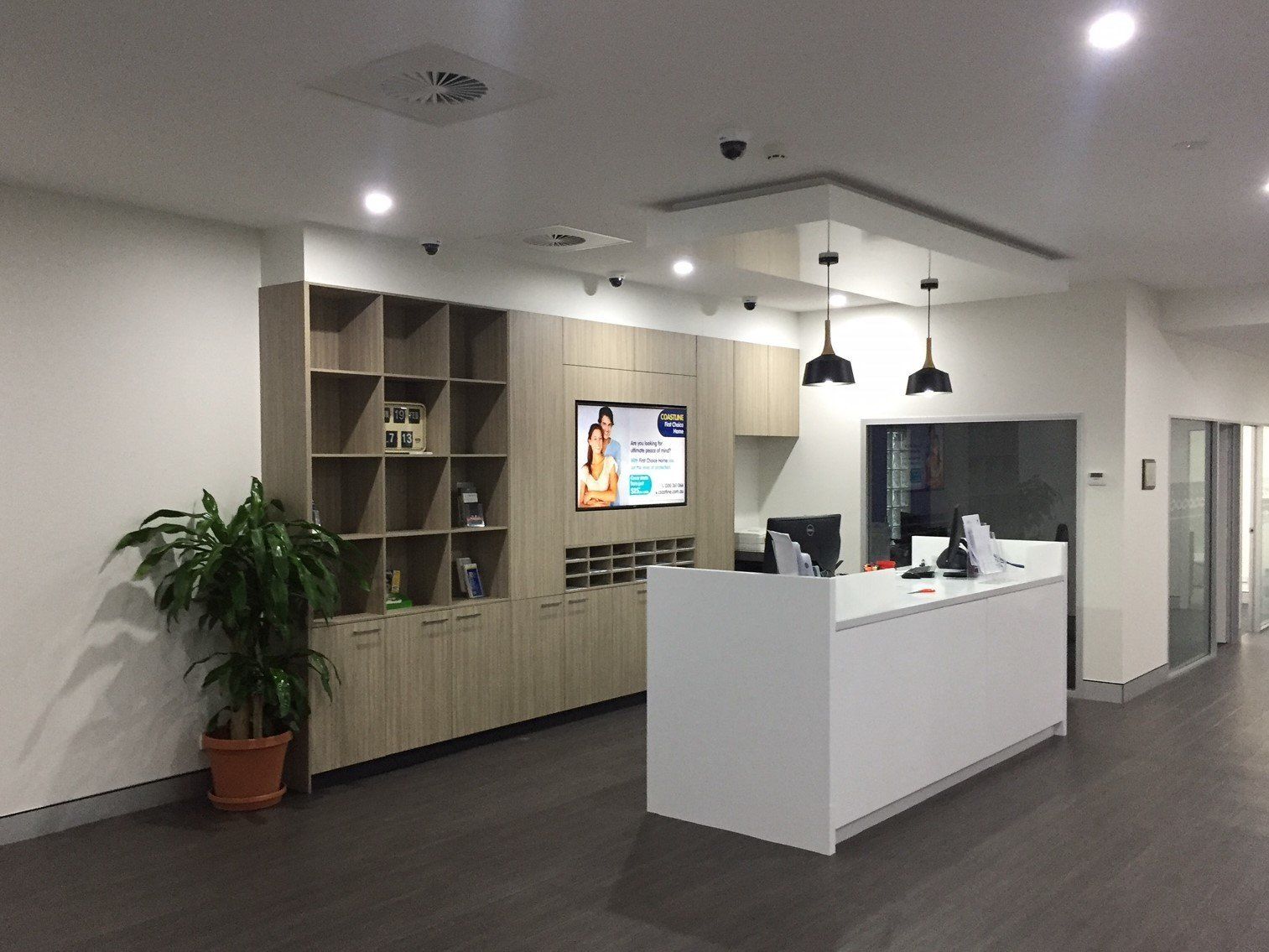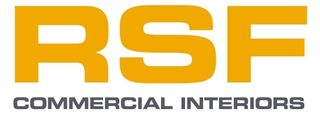How to Style a Modern Retail Space
- by Sally Primmer
- •
- 27 Nov, 2019
When you’re designing and setting up your new or refurbished retail space there are a few things to consider to ensure you’re using that space in the best possible way.
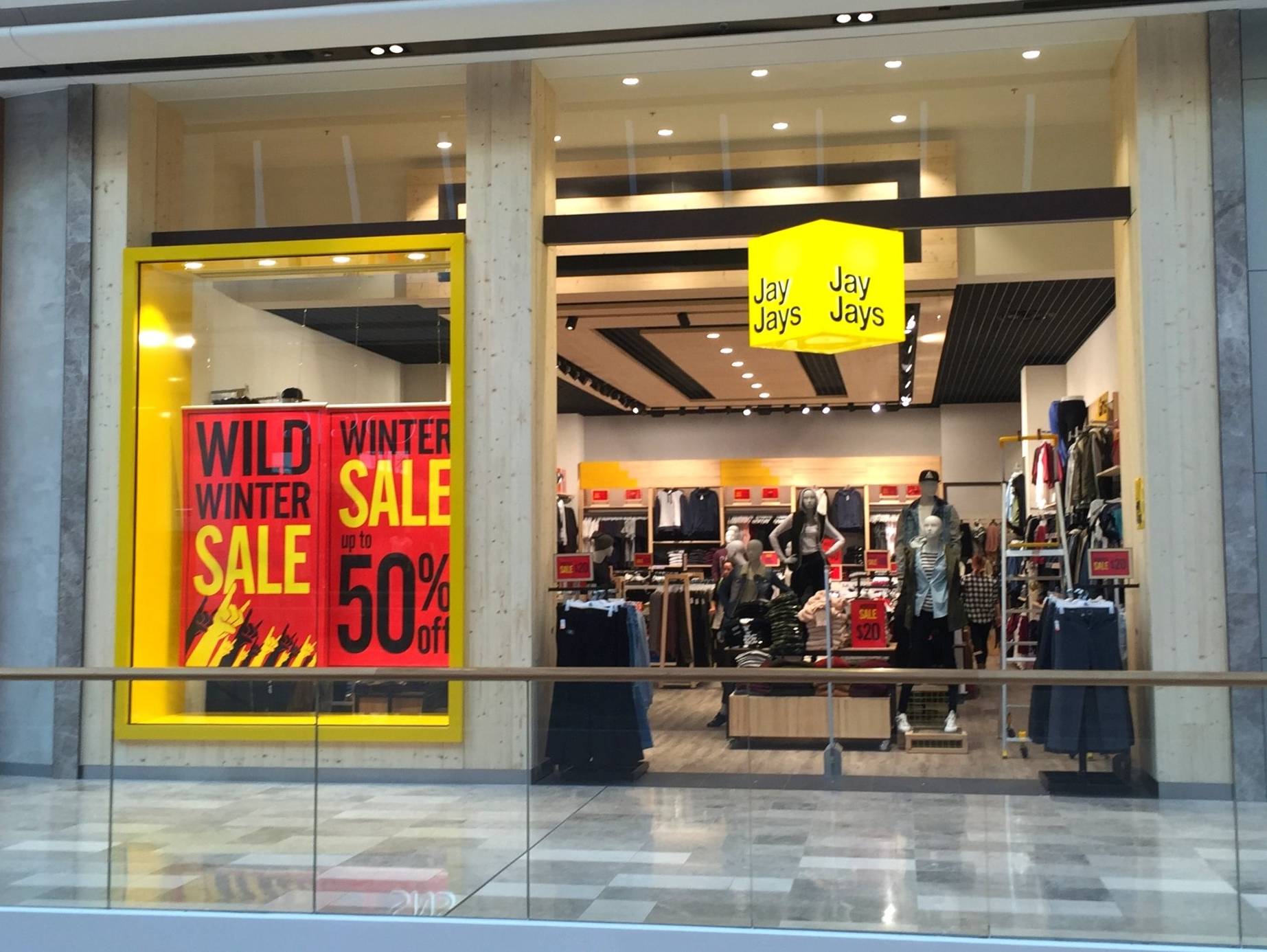
Successful retail outlets aren’t just a result of good marketing or branding. Factors such as the shop front, visual display and floor layout are very important to entice customers into the shop, and to move them through the areas that are most likely to maximise sales.
Today’s bricks and mortar retail stores have to compete with the ease and convenience of online shopping, so it’s even more crucial to make a great first impression and give your customers the sensory shopping experience they’re missing online.
Brand Recognition and Shopfront Displays
Before your customer even enters your store they notice how it looks from outside. A visually appealing or easy to recognise store front is the first step to tempting customers inside.
If you’re a well-known brand, your target market already knows you and wants to browse and buy from you, so make it easy for them to find you with proper placement of signage to encourage brand recognition.
If you’re a newer, less well-known business, or you’re targeting a different sector of the market, make it clear what it is you’re offering with interesting and well-placed shopfront entries and displays that appeal to the type of customer you want to attract.
Customer Flow
Once your customers enter your retail outlet there is often a clear space where they can stop and get a feel for whether this is the right store for them.
This is where they’ll decide if they’re going to stay or leave, so keep this space uncluttered to avoid overwhelm.
How your retail space is designed will determine where customers move to next, so you can direct the flow of traffic with good design that creates clear paths for customers to follow.
This is where superior design can have a huge impact on whether a business does well, or not.
Interior Displays and Lighting
Providing a visual and tactile experience is one of the major reasons people shop in person. Provide the right kind of visual merchandising with great lighting and wall displays offering the chance to touch the products.
People love to feel the merchandise and imagine owning and using it at home and in their daily life, so provide space to do that with comfortable seating as well.
It’s what’s missing when you shop online so give your customers what they want.
Create visual breaks with signage and displays to slow customers down so they’re not rushing through your store without seeing all the great things you’re offering.
Customised In-House Joinery
Your business is unique and your retail space should reflect that with customised floor plans, lighting and merchandise displays for optimal customer flow and sales.
When you choose RSF Commercial Interiors to design your retail space you’ll benefit from personalised services and your own project manager to oversee everything.
We have a large contractor base around Australia with high quality contractors dedicated to providing outstanding workmanship. We offer a complete service, from initial design to finished result, with in-house joinery services to manufacture your custom retail space with better control over changes and design specialties.
Complete Commercial Fitouts
At RSF Commercial Interiors we specialise in commercial and retail fitouts, fully customised to make the most of your available space and lead to more sales for your business.
For further enquiries or expert advice on your commercial interiors and shop fitting requirements, please call us on 02 6592 0555 or visit our contact page and fill out the relevant form and we’ll get back to you as soon as possible.
